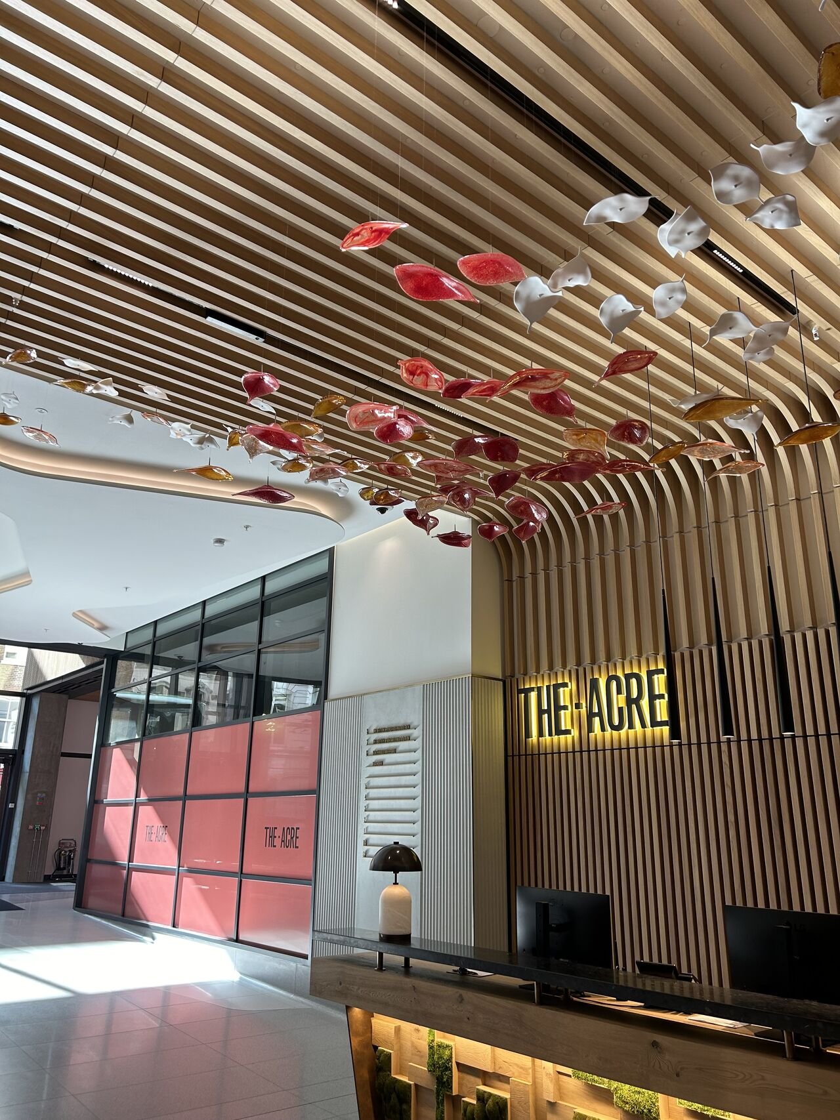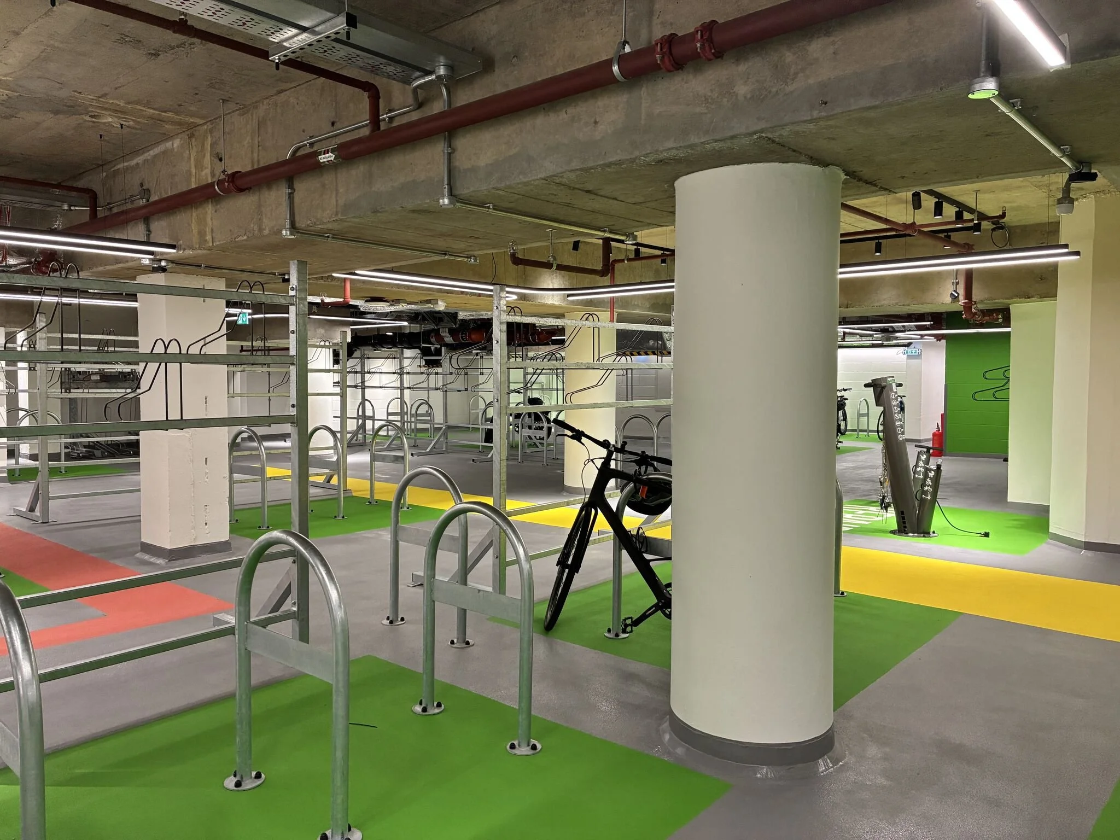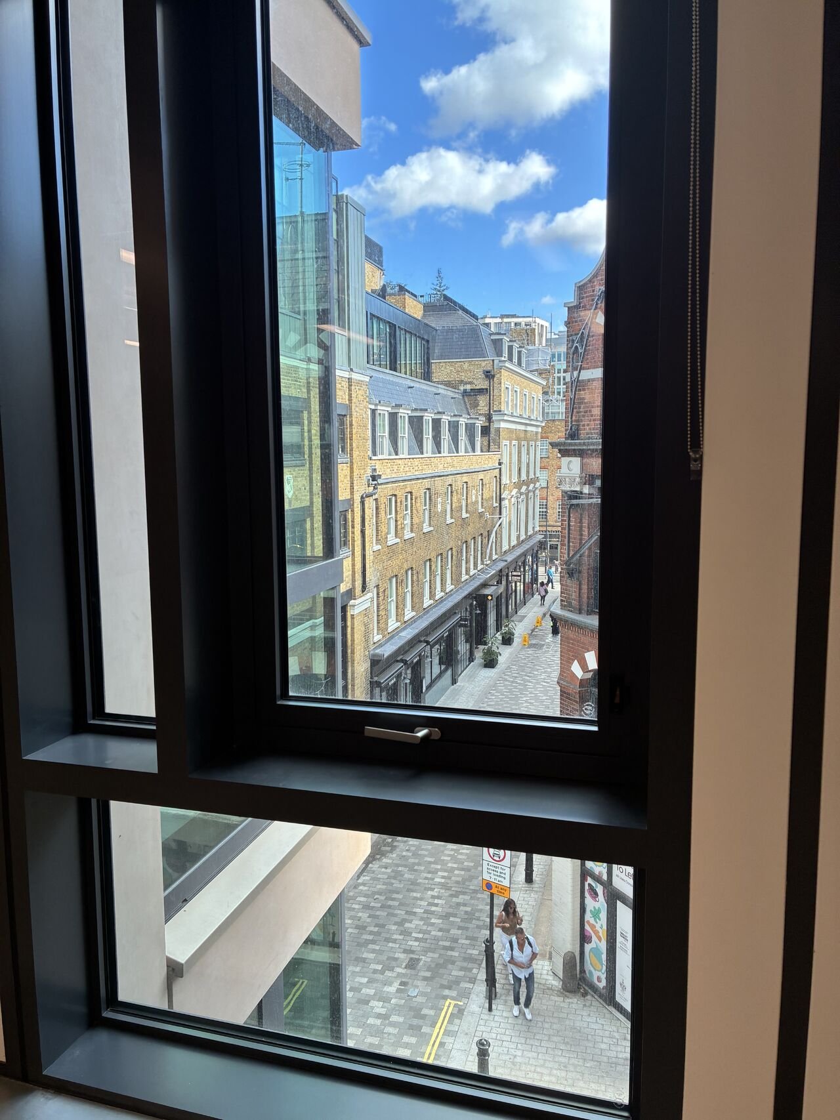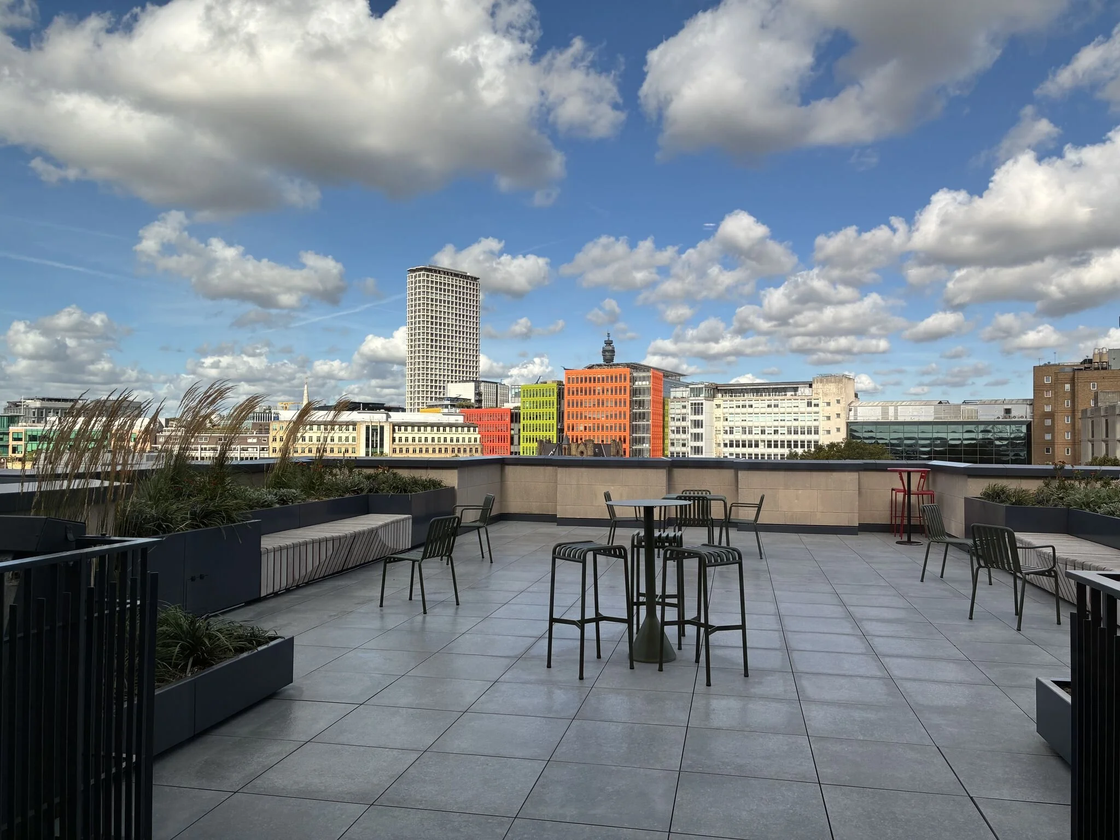From Banking Brutalism to Sustainability Beacon: Inside The Acre's Remarkable Retrofit
A tour of Covent Garden's transformed 1970s office block reveals the power of retrofit-first thinking
(NOTES: 1) The majority of this article was generated by our new AI tool, ChatDWB, using notes from DWB members Matt Bullivant and Scott Farrar, and verified and edited by Richard Nelson. 2) Photo credits Hufton+Crow, Matt Bullivant, Rachel Hain as noted.)
Photo: © Hufton+Crow
Walking through the bustling streets of Covent Garden, where opera houses and character retail outlets typically capture visitors' attention, one finds themselves standing before The Acre—a building that nearly became another demolition statistic but instead emerged as a powerful testament to sustainable retrofitting.
Originally designed by Richard Seifert & Partners and completed in 1981 as First Chicago House, the building has been reimagined—not demolished—by Gensler with over 80% of its original structure retained.
The tour, organised by retrofit campaign group Don't Waste Buildings, was led by Scott Farrar, DWB's Case Studies Lead, with Tom Parsons from Platform Associates serving as the group’s knowledgeable guide through what he described as "a standout example of clever and sustainable retrofitting in the heart of Covent Garden."
Originally a Brutalist 1970s banking headquarters perched on the corner of Long Acre and Endell Street, The Acre was initially earmarked for demolition in 2014. However, a determined client and dedicated professional team recognised the economic and environmental value in retaining and transforming the existing structure, setting an alternative comprehensive mixed-use redevelopment plan in motion.
As Parsons walked the group through the building, the impressive statistics became clear. By retaining 80% of the original structure and reusing 80,000 raised access floor tiles, The Acre reduced embodied carbon by 50% compared to demolition and rebuild—equivalent, according to Arup's modeling, to taking 1,500 trucks off the road during construction, or 250,000 passenger flights.
The environmental benefits extend far beyond carbon savings. Operationally, energy use has been reduced by over 70% and is now renewably powered. A blue roof system provides storm water attenuation while reducing 50% of the building's water use through rainwater harvesting. Seven roof terraces pack in biodiversity and provide rare city-centre access to green space for occupants.
One of the most striking features is the abundance of openable windows throughout the building—an uncommon sight in modern offices. This provides natural ventilation and airflow, significantly reducing heating and cooling loads while connecting occupants to the external environment.
The complex exercise of adding infill extensions that merge with pre-existing space creates visible novelties that tell the building's story. Movement joints between new and old sections, contrasting column densities, and other architectural details all contribute to an appreciation of the building's former life while showcasing its transformation.
Planning requirements necessitated a public right of way through the ground floor, which has been accommodated through a fabulous mixed-use atrium combining café space, retail, and office areas—creating a vibrant hub that serves both occupants and the wider community.
The comprehensive approach to sustainability has been recognized through an impressive collection of certifications: BREEAM Outstanding, NABERS UK 4.5 Stars, WELL Platinum, and Fitwel 3 Stars. These achievements underscore that The Acre operates on an all-electric energy strategy while providing generous amenity provision for its users.
As the tour concluded, it became clear that The Acre represents more than just a successful retrofit—it's a powerful case study supporting Don't Waste Buildings' advocacy for a retrofit-first approach. The project demonstrates that with vision, determination, and skilled execution, even buildings seemingly destined for demolition can be transformed into benchmarks of circular and low-carbon design.
Thanks to Northwood Investors LLC for opening their doors to our group, and to Valeria Segovia and the team at Gensler for their design leadership in creating this exemplar of what's possible when we choose to transform rather than tear down.










